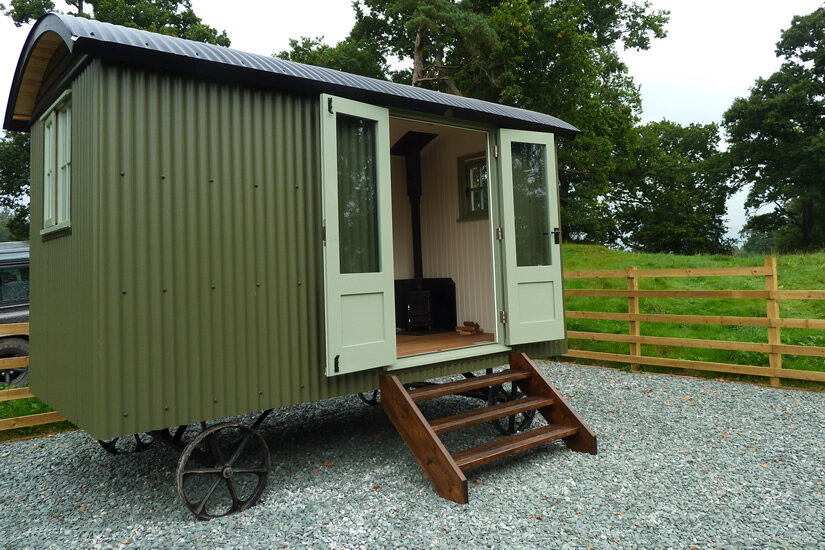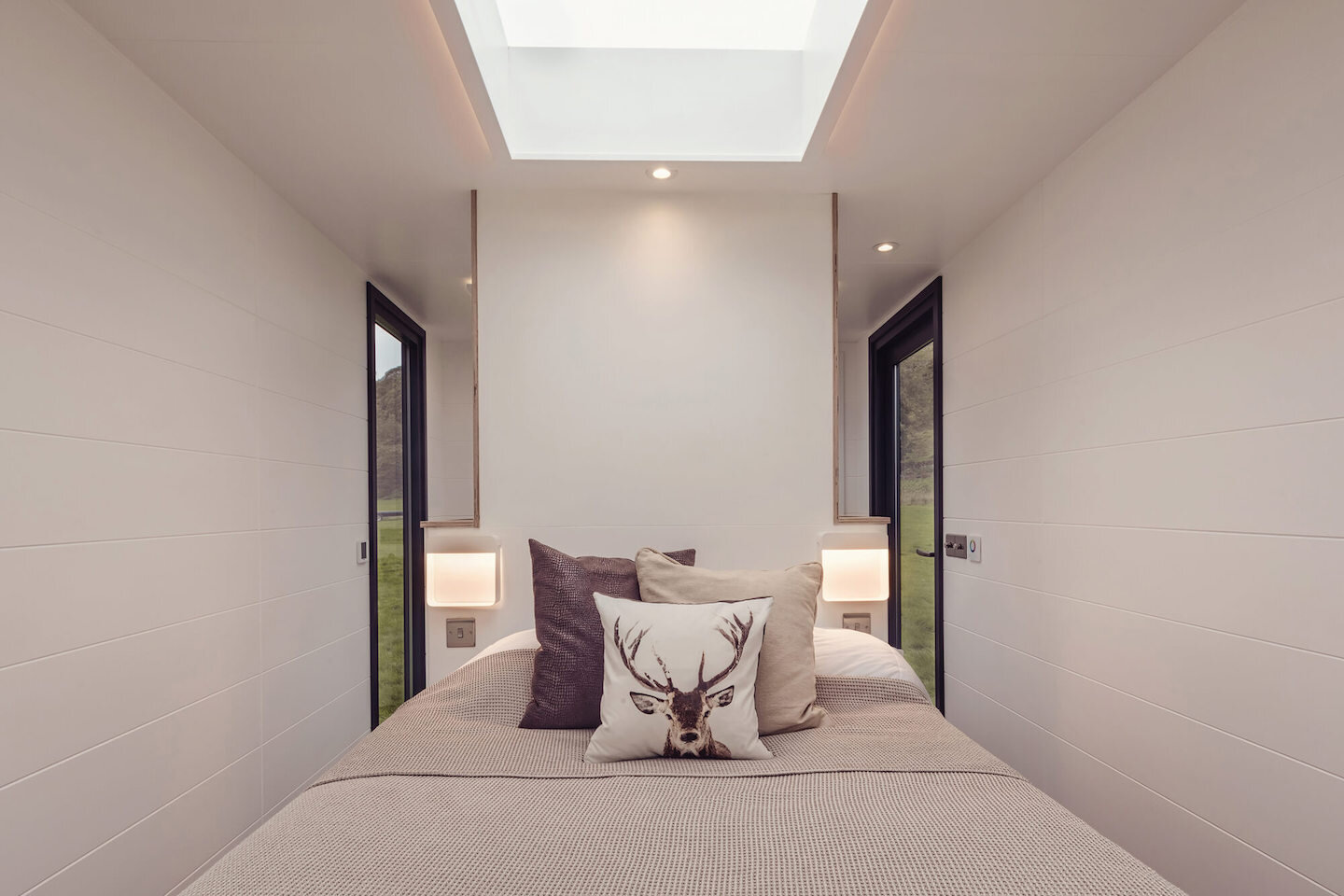SPECS, PRICES & Plans

We have standard Huts designed and ready to be built or we can customise the interior layout to suit you.
| Traditional | |||||
|---|---|---|---|---|---|
| Mickleden | L: 3600mm x W: 2200mm x H: 3350mm | From £20,890 | Download Plans | ||
| Tilberthwaite | L: 4267mm x W: 2200mm x H: 3350mm | From £23,365 | Download Plans | ||
| Grisedale | L: 4876mm x W: 2200mm x H: 3350mm | From £25,400 | Download Plans | ||
| Wetherlam | L: 5510mm x W: 2560mm x H: 3350mm | From 32,700 | Download Plans | ||
| Rölig | |||||
| – | L: 5510mm x W: 2560mm x H: 3350mm | From £34,900 | Download Plans | ||
To note: Measurements represent the external structure. All prices exclude VAT, with varying options for 5% or 20% VAT applied - please view the FAQs for further details. We provide a 10 year limited warranty.
What’s included in a standard hut?
Traditional
One large and one small window
Stable door
Vertical TGV effect boarded and painted walls
End bench/seat
An engineered hardwood floor and steps
Rölig
Floor-to-ceiling glazed window plus skylight and large window
Entrance door
Horizontal v’d boarded and painted walls
Electrical installation with ceiling LED lights and an outside lamp
Sockets with USB’s
Distribution board and hook-up
An engineered hardwood floor, a set of larch steps with aluminium treads and handrail
CHASSIS
A galvanised mild steel “space frame” with a fixed axle to the frame. Constructed from 4” x 2” box-section steel and has exceptional torsional and integral strength and stiffness. The superstructure sits on top of this.
The axles are fabricated locally in Staveley and include a turning axle at the front and basic tow bar.
A customised chassis can be made upon request.
TRADITIONAL
To capture the heritage and beauty of the traditional huts we have partnered with one of the few remaining UK foundries to craft the wheels from cast iron 220 with the ceiling being formed from curved timber rafters supported by an intermediate curved beam.
RöLIG
The wheels have been designed with a roll profile across the rim, and laser cut giving a precision sharpness with the bushes milled and axles fabricated. They are supplied as treated enabling a rust patina to form or to a colour of choice.
SUPERSTRUCTURE
The base (floor) is constructed from WPB Plywood, insulation and an engineered hardwood floor. The walls and ceiling are from Canadian Sawn Lumber (CLS) studwork with horizontal TG&V panelling internally and the cavity is in-filled with “Cosywool” glass insulation as standard and sealed externally with a breathable waterproof membrane.
TRADITIONAL
The ceiling is formed from curved timber rafters supported by an intermediate curved beam. Finally the external framework and roof is clad with 0.7mm corrugated metal sheet, plastic coated to a colour of your choice. The roof comes in standard black. Fascias and barge boards to each hut are manufactured from Scandinavian Redwood to a basic pattern as standard. Feature patterned fretwork designs are available as an optional extra.
RöLIG
The Rölig signature frame has been intelligently designed at a 2% angle for a simple guttering system to ensure the rain naturally flows off the roof. The ceiling is formed by fabricated lightweight engineered joists. Finally, the external is clad with corrugated metal sheet, plastic coated to a colour of your choice. The roof is clad with OSB3 and covered with an EPDM rubber roof.
All doors, windows and frames are fabricated from Accoya wood because of its longevity and durability; they are finished with a Sikkens paint system.
The windows and doors are manufactured to a high specification and comply with current building regulations giving an exceptional U-value and weather permeability.
INTERIORS
Each Hut includes a quality hardwood engineered boarded floor finish for its enduring good looks and resilience to wear and tear. A full width day bed/bench seat with storage below is fitted to our smaller standard huts (Mickleden, Tilberthwaite and Grisedale).
TRADITIONAL
The walls are clad with "V" grooved composite boarding and finished in Farrow and Ball Pointing or colour of your choice.
RöLIG
The walls are clad with horizontal grooved composite boarding and finished in Farrow and Ball “Strong White” or colour of your choice. The ceiling is clad in composite board and is a smooth seamless finish finished as the walls in “Strong White”.

PRICES START FROM £20,890 PLUS VAT
Get in touch for a detailed quote
OPTIONAL FEATURES
All of our Traditional Shepherd Huts and Rölig Huts are bespoke and personal to each customer. Whether it’s a fitted or pull down bed, foldaway dining tables and benches, handcrafted kitchen, bathrooms and shower rooms.
Treat yourself to underfloor heating and double doors to maximise on the views as well as off-gird fittings, decking and canopy verandas to ensure your Hut can be enjoyed inside and out.
As a guide we can fit any of the following and more, upon request.
Self-contained kitchenette with double hob, sink, microwave and fridge fitted in a hand built set of wooden storage units.
A contemporary shower room and toilet with dividing wall and oak batten or sliding pocket door that also includes a towel radiator and extractor fan. The hot water is provided through a 80L horizontal electrical water cylinder.
Fitted double bed or king size with full height dividing partition, small fold-out tables, drawers for storage.
Home office to include separate WC with wash hand basin and heated towel rail; “brew” facility and small kitchen unit; multiple USB and plug sockets.
Some other suggestions
Pull out bed in single or double size
Fixed double or king size for the larger Huts, all with under storage options
Hand crafted wooden window shutters, recommended for the Traditional Hut
Double doors
Off-grid option to include solar panels, inverter and leisure battery
“Separett” composting or incineration toilet
Underfloor heating
Wood burning stove with slate hearth
Handcrafted oak drop-down dining table
Drop table to kitchen area
Bespoke designed office desk with elliptical top and drawer units
Bespoke shelving for books and maps
Herdwick sheep insulation
Recommended for the Rölig Hut only
Feature LED Lighting includes mood change colours at skirting and coving levels
Pull up blind for main window
Blackout blinds to both skylights
Pop-up TV to foot of bed in bespoke cabinet
“Simon and Ward and the team have built two huts for us which have surpassed our expectations in every way. The huts have been built beautifully to our specifications, were finished ahead of schedule and were delivered to site in Scotland smoothly.”


















